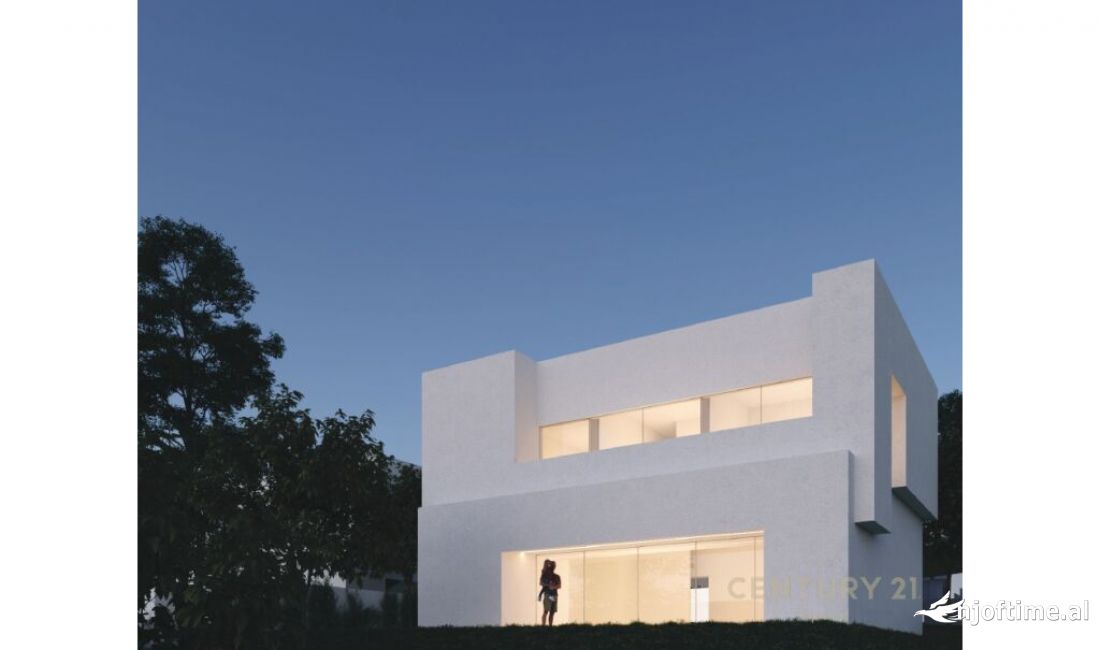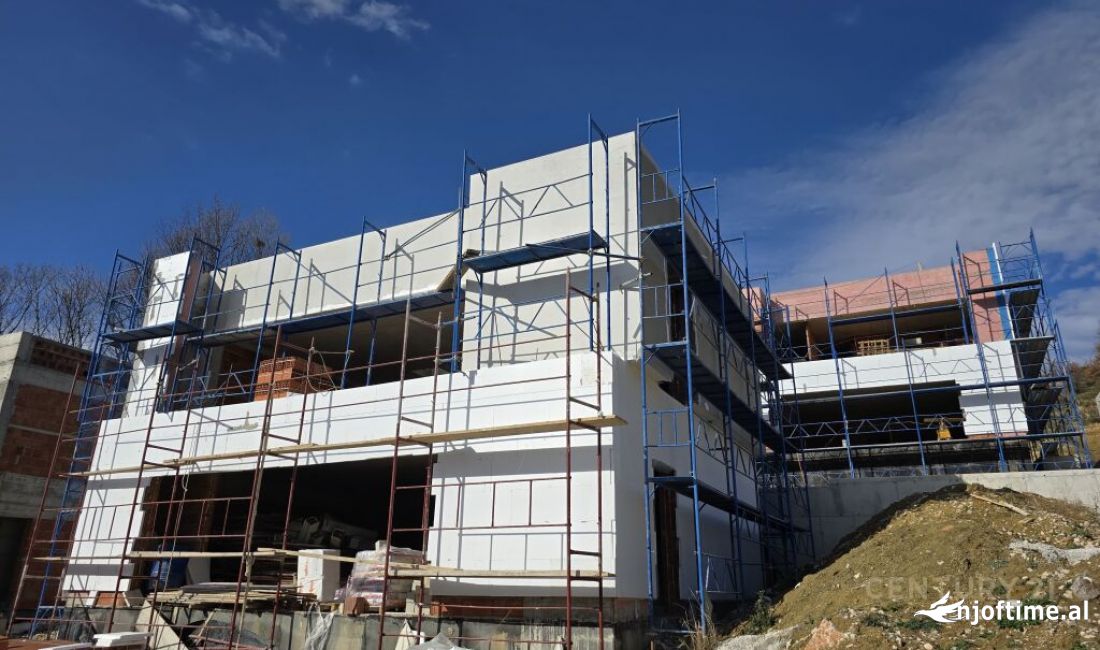Shtepi ne shitje Vila Luksoze ne Tirane, 3+1, Mobilimi Bosh, pa mobiluar, Pagesa 9,380,000 Euro.
Shtepi ne shitje | Data: 08/04/2025 14:35 | PostID: 517031| Pagesa | 9,380,000 Euro |
|---|---|
| Mobilimi | 3+1, Bosh, pa mobiluar |
| Siperfaqa | 443 m² |
| Kati | Kati 3, Ashensor No |
| Ambienti | Vila Luksoze |
| Distanca | 4.32 km nga qendra |
| Vleresim i sistemit ne qera | 32348 Euro |
| Qyteti - Zona | Tirane - Sauk/Qendra TEG |
| Adresa | mjull bathore |
| Lexime |
257
|
SHESIM VILE PREMIUM NE RESIDENCEN GAIA!!
Kompleksi GAIA – Simbol i Arkitekturës Moderne dhe Jetësës së Qëndrueshme në Mullet 🌿🏡
Sipërfaqja totale: 357.59 m²
Sipërfaqja neto: 443.5 m²
Dhomat e gjumit: 3
Banjo: 4
Sipërfaqja e katit nentoke: 127.2 m²
Sipërfaqja e katit përdhes: 118.8 m²
Sipërfaqja e katit të parë: 102.68 m²
Ballkoni: 8.91 m²
📍 Pozita ideale: 10 minuta nga qendra e Tiranës, 2 km nga TEG.
🔨 Arkitekturë moderne: Projektuar nga "Fran Silvestre Arquitectos" (Spanjë).
🌱 Efiçiencë energjetike: Sisteme fotovoltaike, ndriçim natyral, mure termike.
🏡 Siguri dhe cilësi: Beton i armuar, ndërtim me izolim akustik dhe termik.
🌞 Jetesa e rehatshme: Sistemi Smart Home, pishina private dhe kopshte të gjelbëruara.
GAIA - Luks dhe qëndrueshmëri në një harmoni me natyrën! 🌿
FOR SALE: PREMIUM VILLA IN GAIA RESIDENCE!!
GAIA Complex – A Symbol of Modern Architecture and Sustainable Living in Mullet 🌿🏡
Total Area: 357.59 m²
Net Area: 443.5 m²
Bedrooms: 3
Bathrooms: 4
Basement Area: 127.2 m²
Ground Floor Area: 118.8 m²
First Floor Area: 102.68 m²
Balcony: 8.91 m²
📍 Ideal Location: 10 minutes from downtown Tirana, 2 km from TEG.
🔨 Modern Architecture: Designed by "Fran Silvestre Arquitectos" (Spain).
🌱 Energy Efficiency: Photovoltaic systems, natural lighting, thermal walls.
🏡 High Security and Quality: Reinforced concrete, acoustic and thermal insulation.
🌞 Comfortable Living: Integrated Smart Home system, private pools, and landscaped gardens.
GAIA - Luxury and sustainability in harmony with nature! 🌿
VENDITA: VILLA PREMIUM NEL COMPLESSO GAIA!!
Il Complesso GAIA – Un Simbolo di Architettura Moderna e Vita Sostenibile a Mullet 🌿🏡
Superficie Totale: 357.59 m²
Superficie Netta: 443.5 m²
Camere da letto: 3
Bagni: 4
Superficie Piano Seminterrato: 127.2 m²
Superficie Piano Terra: 118.8 m²
Superficie Primo Piano: 102.68 m²
Balcone: 8.91 m²
📍 Posizione Ideale: 10 minuti dal centro di Tirana, 2 km da TEG.
🔨 Architettura Moderna: Progettato da "Fran Silvestre Arquitectos" (Spagna).
🌱 Efficienza Energetica: Sistemi fotovoltaici, illuminazione naturale, muri termici.
🏡 Sicurezza e Qualità: Cemento armato, isolamento acustico e termico.
🌞 Vita Confortevole: Sistema Smart Home integrato, piscine private e giardini verdi.
GAIA - Lusso e sostenibilità in armonia con la natura! 🌿

